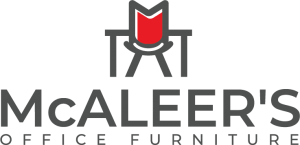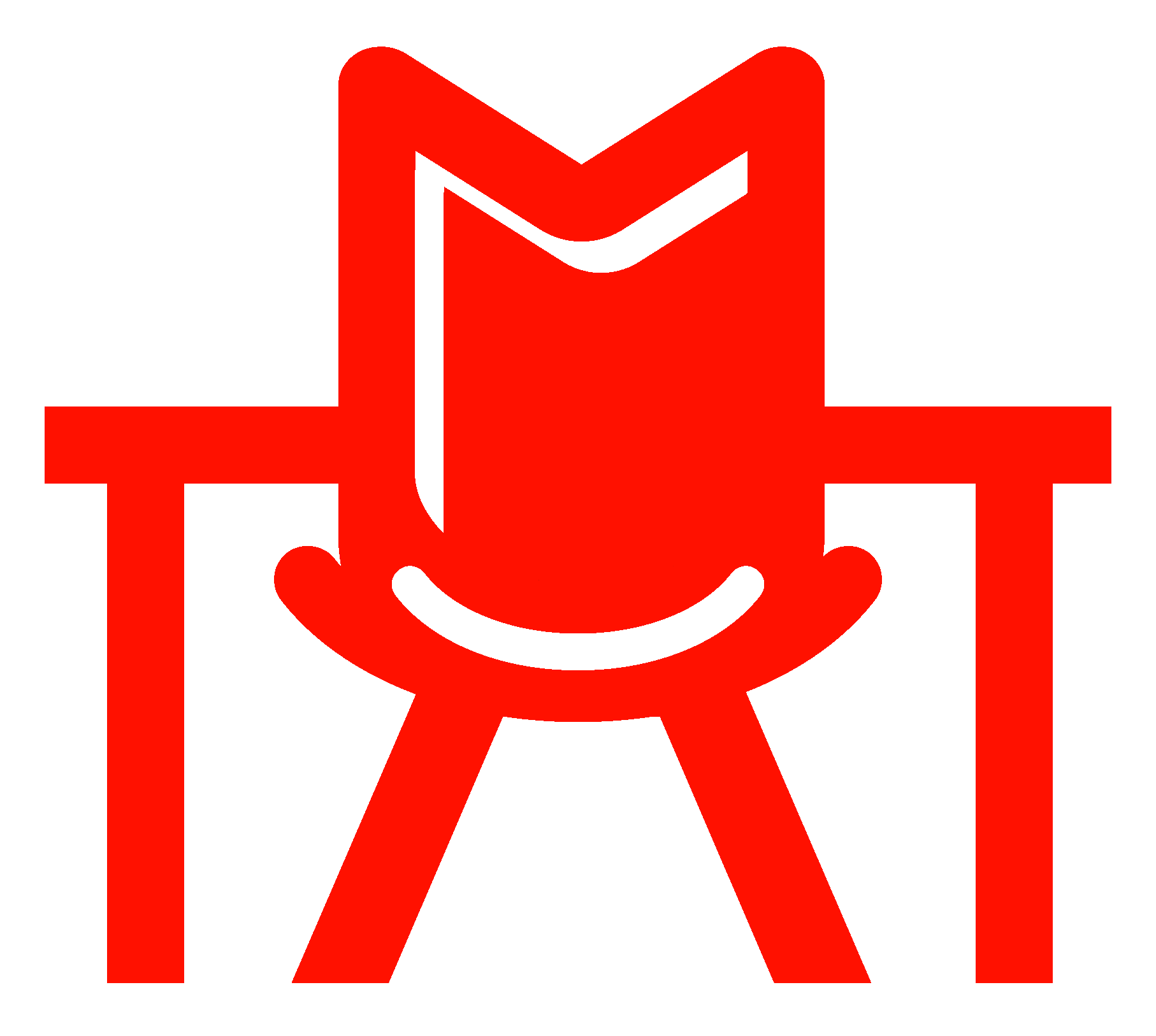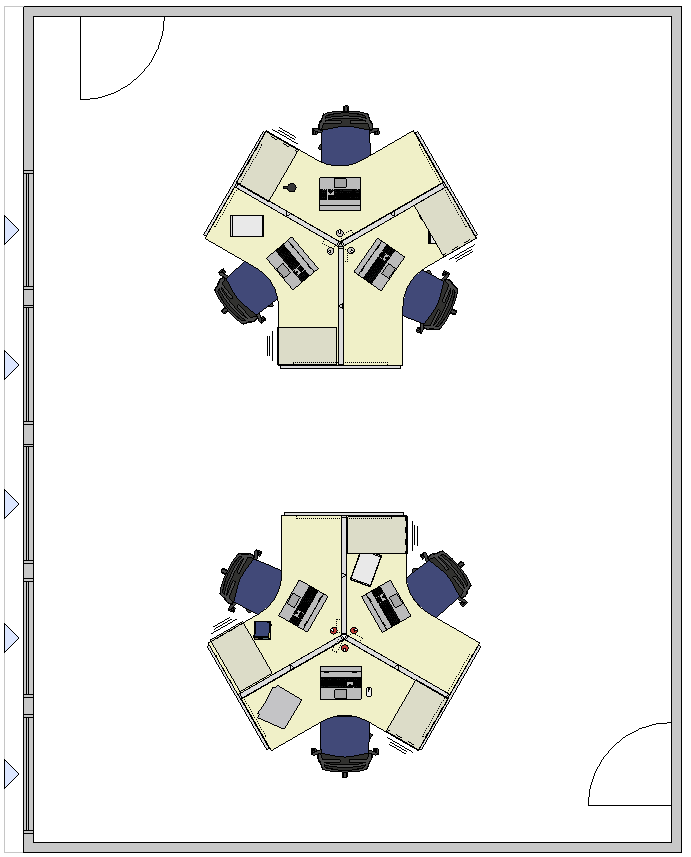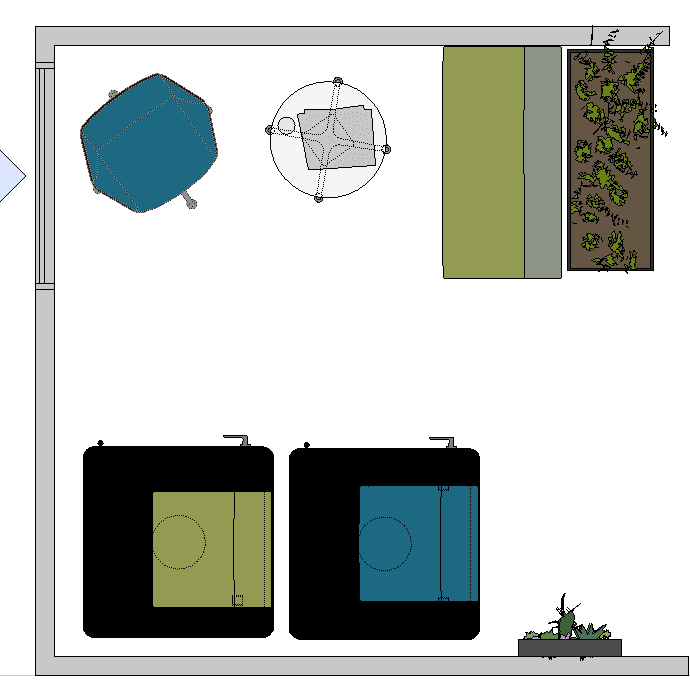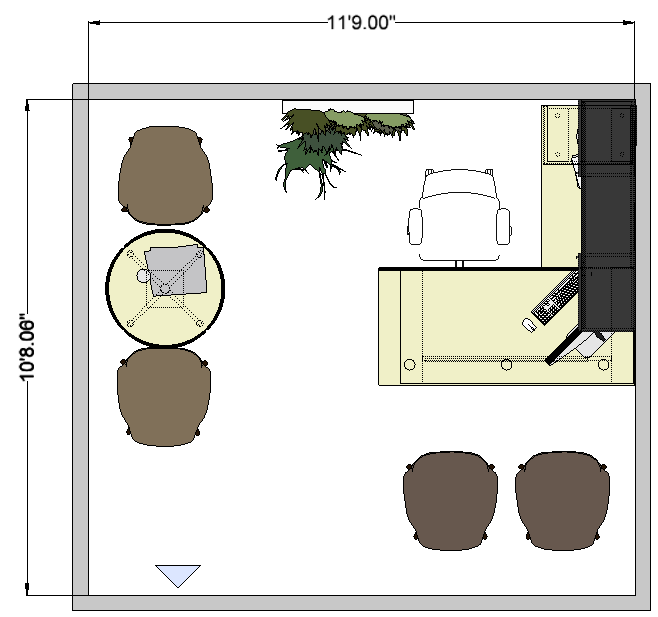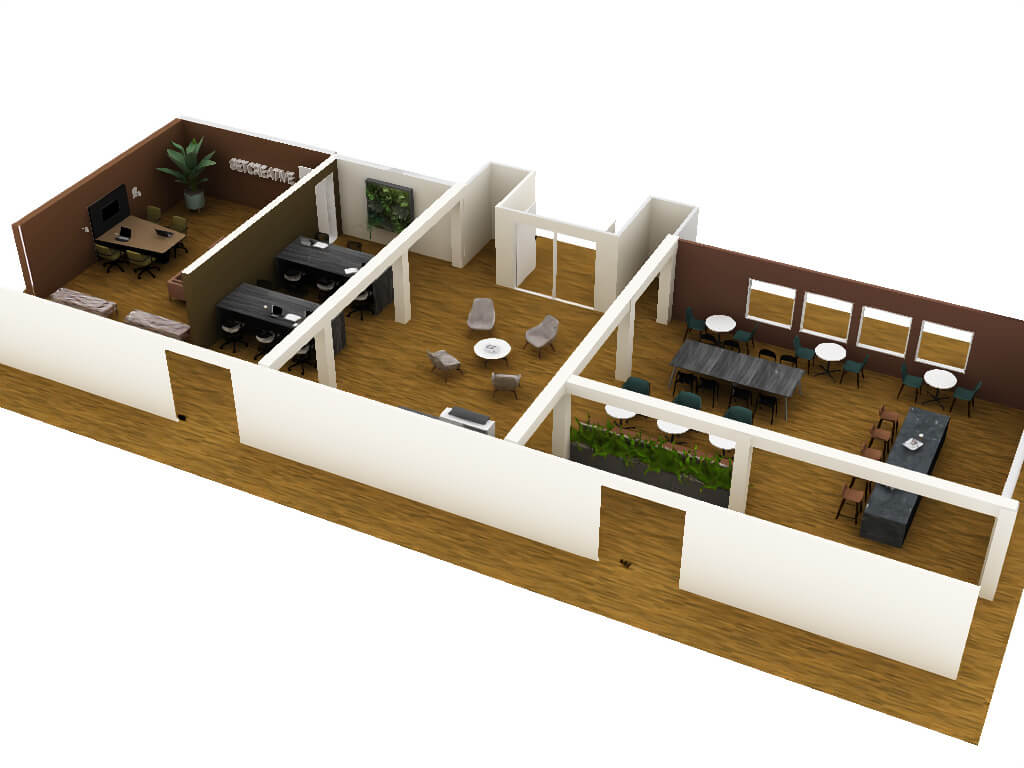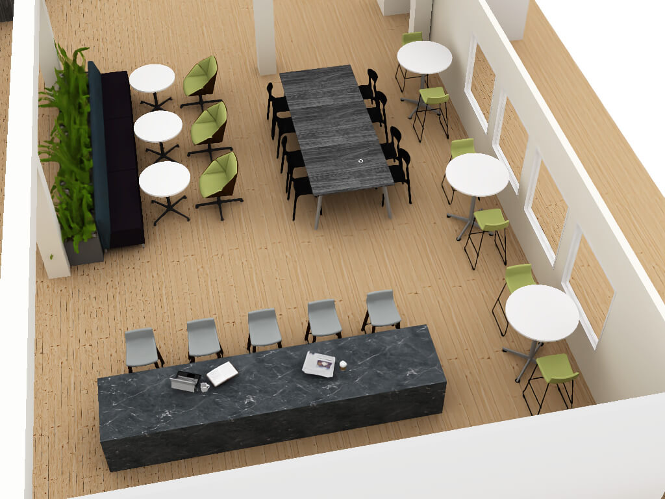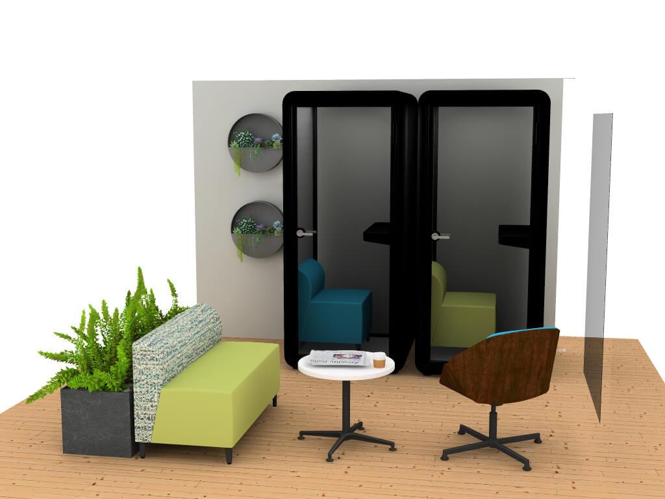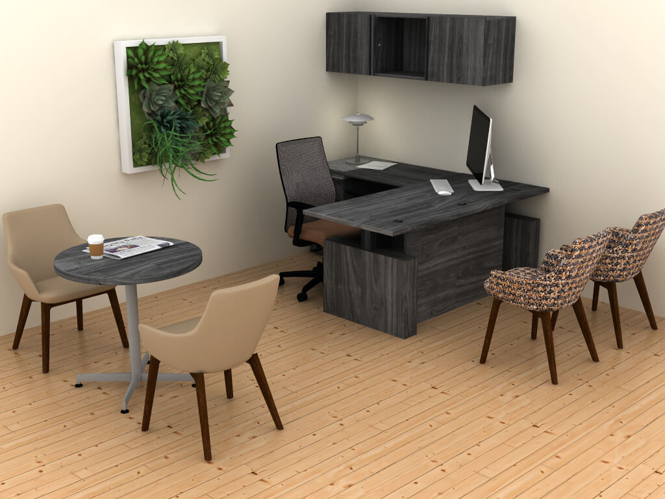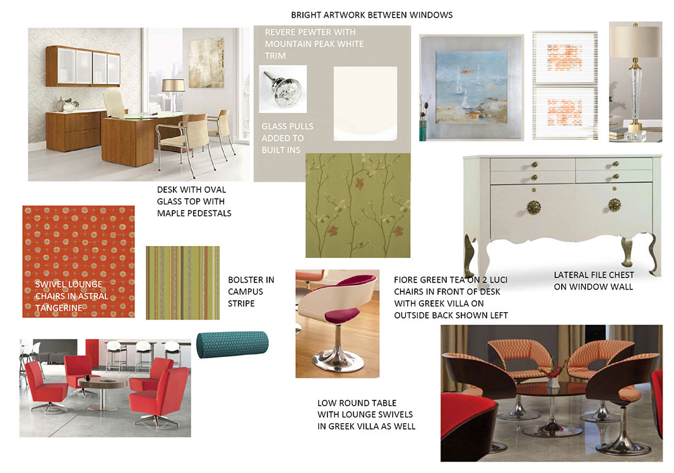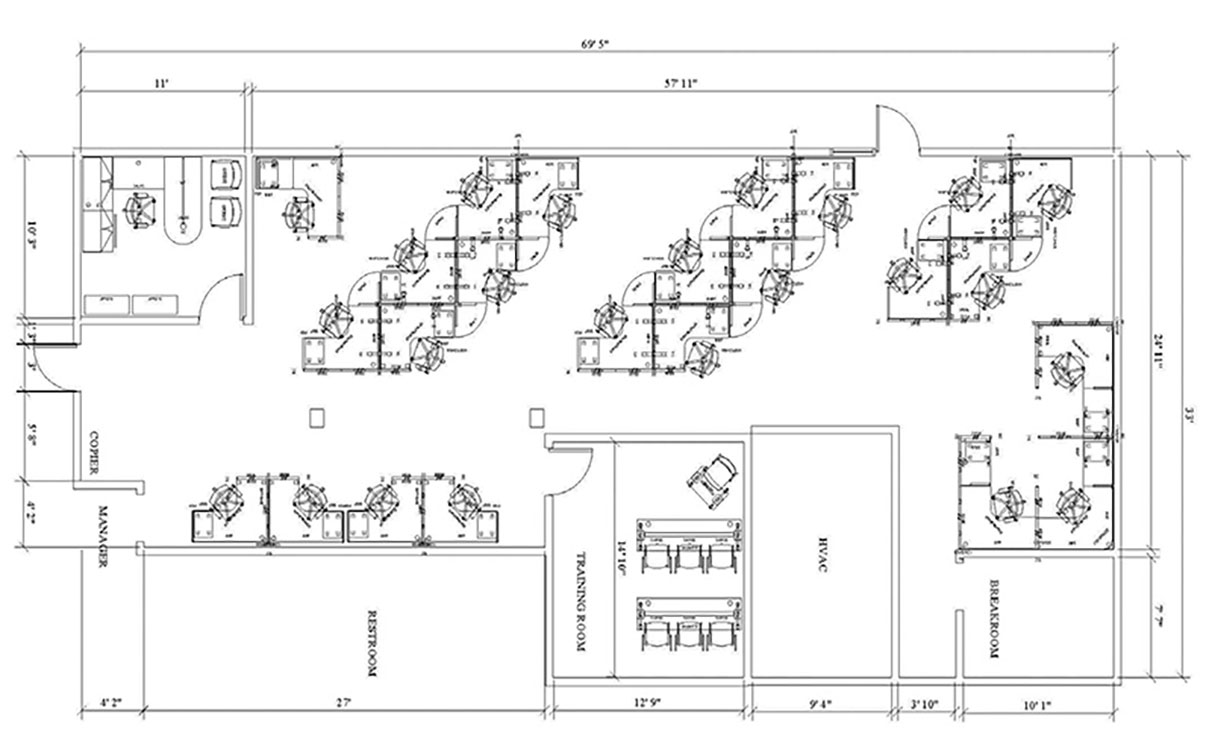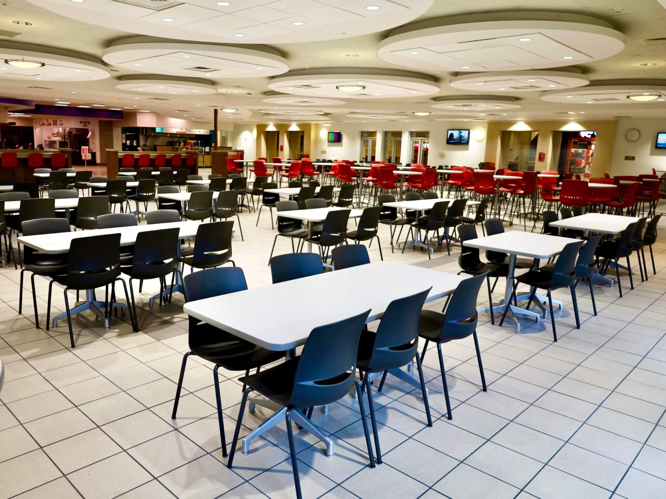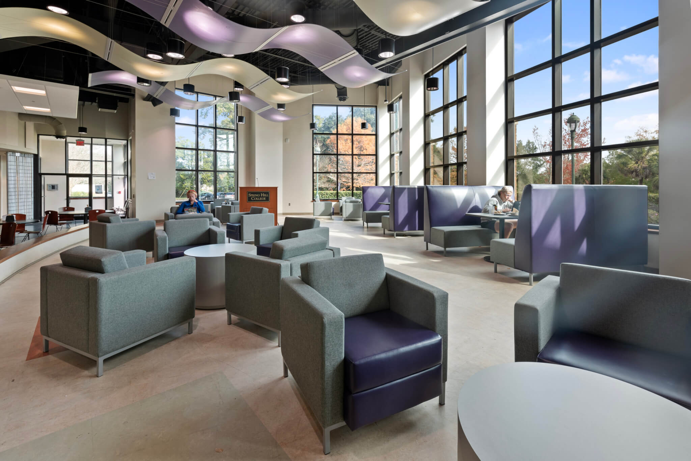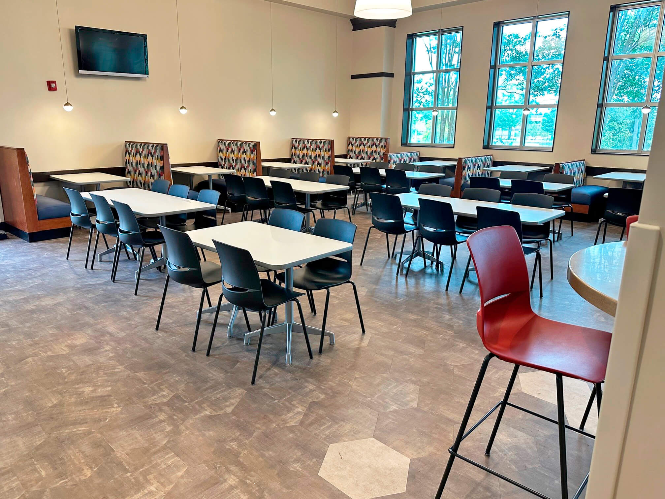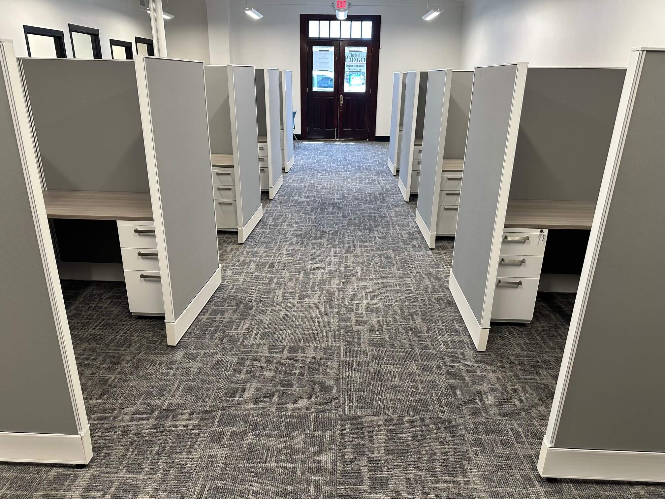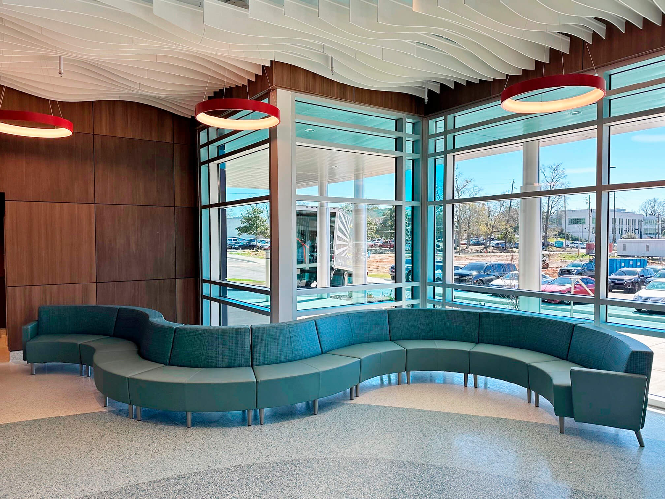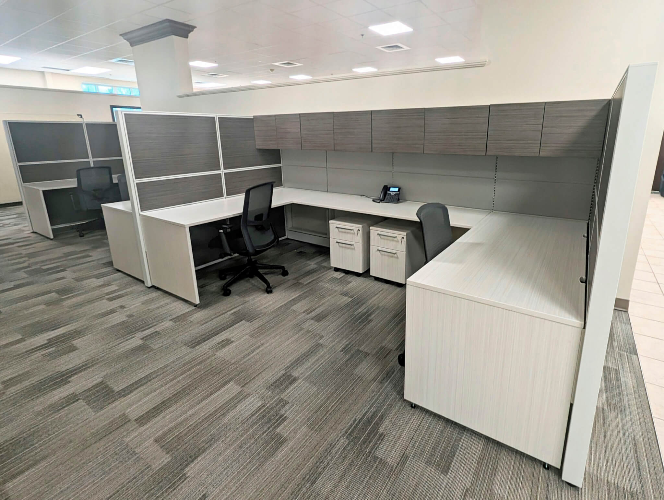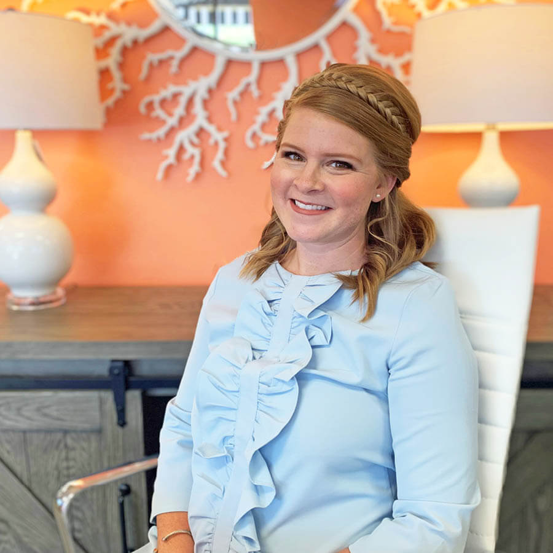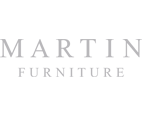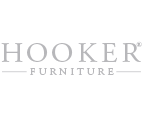2D Space Planning
Design with Precision, Plan with Confidence
A successful workspace starts with a clear, well-thought-out layout. Our 2D space planning service provides scaled floorplans that map out exactly how your furniture will fit within your space. Every wall, window, door, and architectural element is considered to ensure an efficient design that maximizes flow and functionality.
With detailed planning, each workstation, table, chair, and storage solution is placed with intention—supporting productivity, accessibility, and comfort. These accurate layouts also provide clarity for furniture selection, pricing, and project timelines, helping to eliminate surprises and streamline installation. Whether you’re creating a new office or re-imagining your current one, 2D planning lays the foundation for a workspace that grows with your needs.
3D Renderings
See Your Vision Come to Life
Once your 2D plan is complete, our 3D renderings bring your future office into focus. These realistic visualizations allow you to see how furniture, finishes, and layouts will look and feel in your space before any final decisions are made.
By previewing your office in three dimensions, you can explore styles, finishes, and configurations with confidence—making adjustments early to ensure the end result matches both your functional requirements and your design goals. Our 3D renderings work hand-in-hand with space planning to create a clear roadmap, giving you peace of mind from concept to installation.
Expertise, Experience & Style… McAleer’s Design Team Has it all
McAleer’s offers comprehensive design services with a project management approach. You will have one person that will design, manage, procure and oversee your entire project. One person that knows your preferences, your budget, your design goals and expectations and who will see your project through to the very end.
We can complete projects of any size and scope, and at all stages of the process. This includes space planning, product specification, color and finish selection, detailed installation drawings and budgeting assistance.
Get Started Today
Request an appointment with one of our designers for complimentary quote:
All Industries
Government
“GSA and State Contract… We always get you the best price.
And all products are specially marked so you can come try it before you buy it.”
Healthcare
Healthcare
“We create designs specifically for patients and families; furniture that makes caring more comfortable.”
Education
Education
“Spaces designed with the student in mind. We help energize learning, create interactive environments and plan unique approaches for all levels of education.”
Law
Law
“The look of your law firm speaks volumes. Why not let us help you impress and amaze with our solutions?”
Tech
Tech
“Healthy, Ergonomic and Collaborative workspaces that shape the worker’s needs. We know what goes in to providing a lively, creative environment that drives productivity.”
Corporate
Corporate
“We help turn your building into a business; providing designs that help your organization achieve its strategic goals.”
Small Business
Small Business
“We create any size office…large to small, we do it all! Within any budget, there is a solution we can design for your business.”
Home Office
Home Office
“Furniture designed for living… from modern, transitional or traditional – we have furniture that fits your home office.”
Meet Our Team
Mobile
Foley
Pensacola
Request A Quote
Request an appointment with one of our designers for a complimentary quote:
