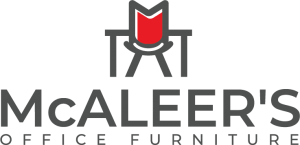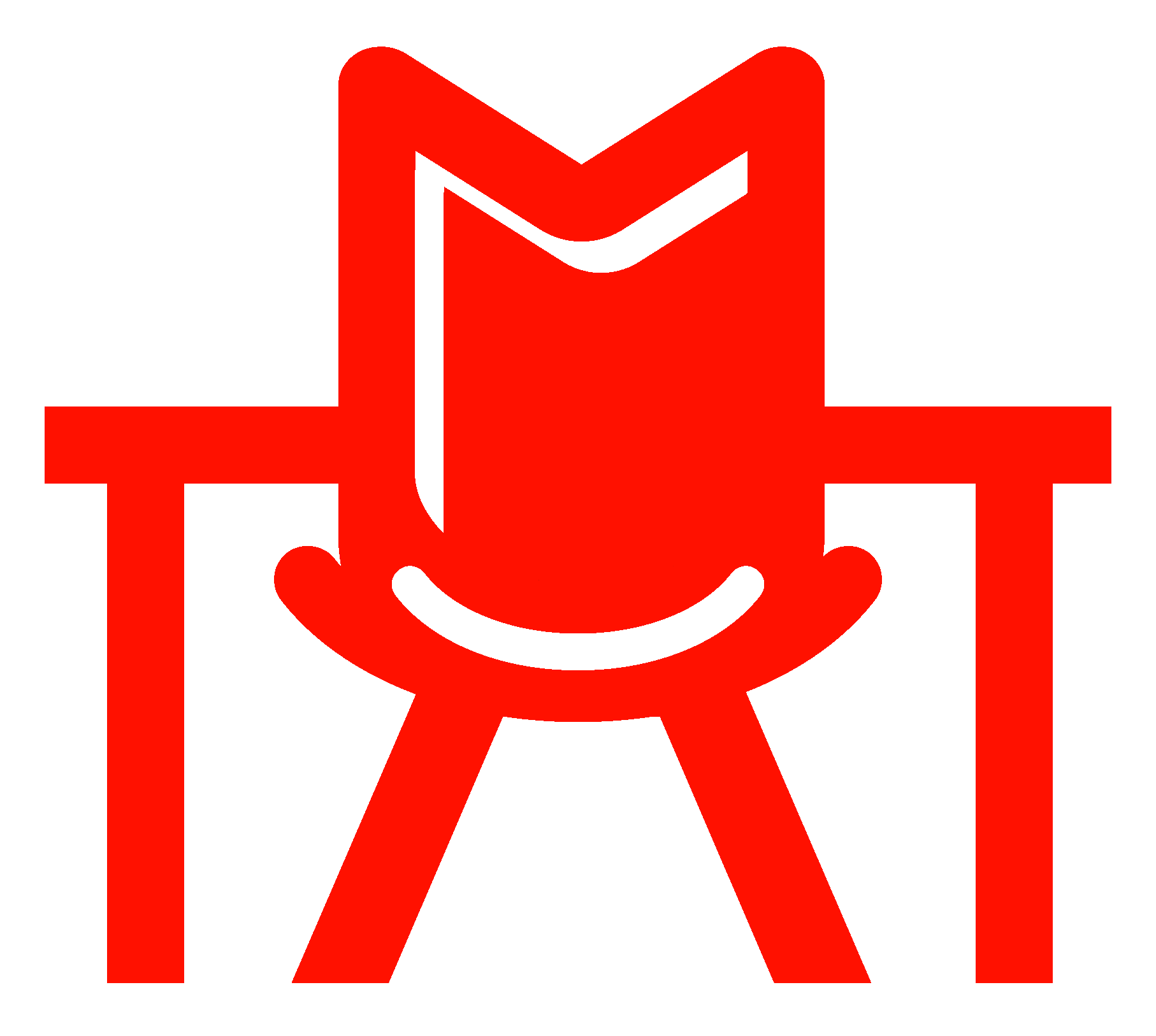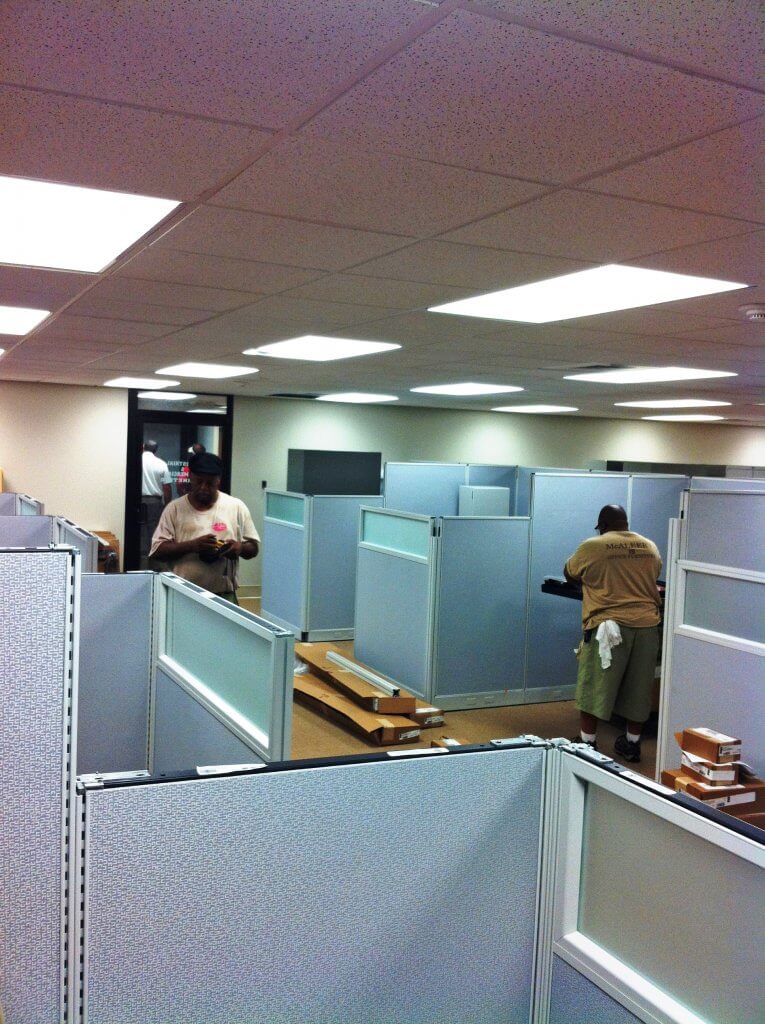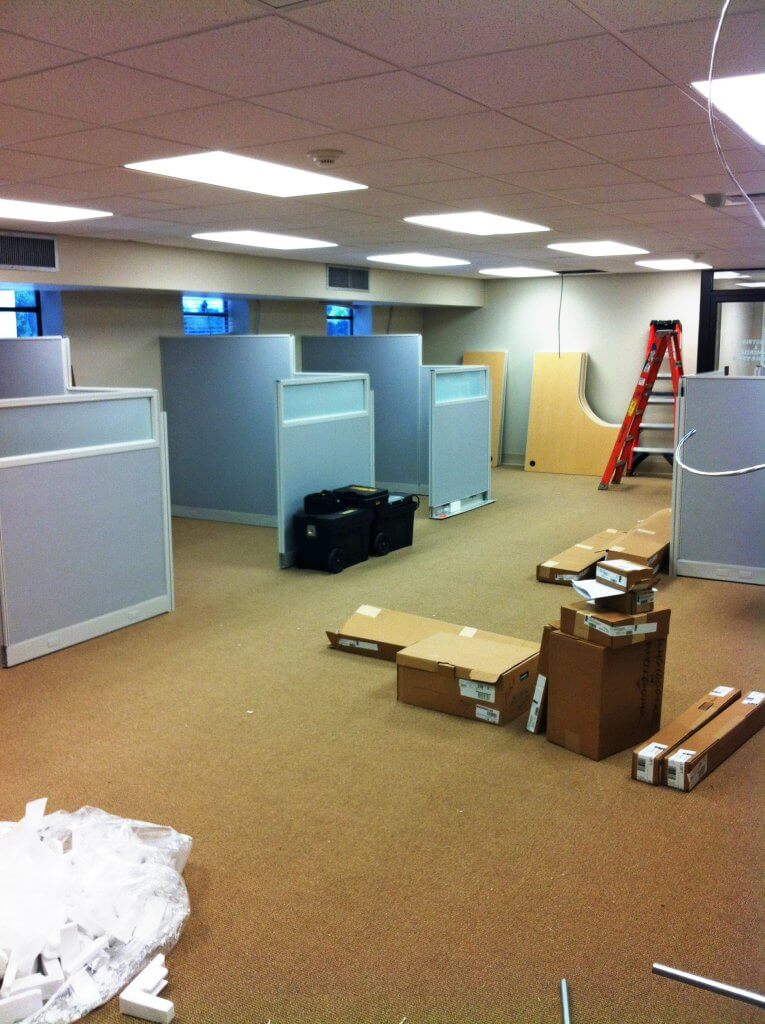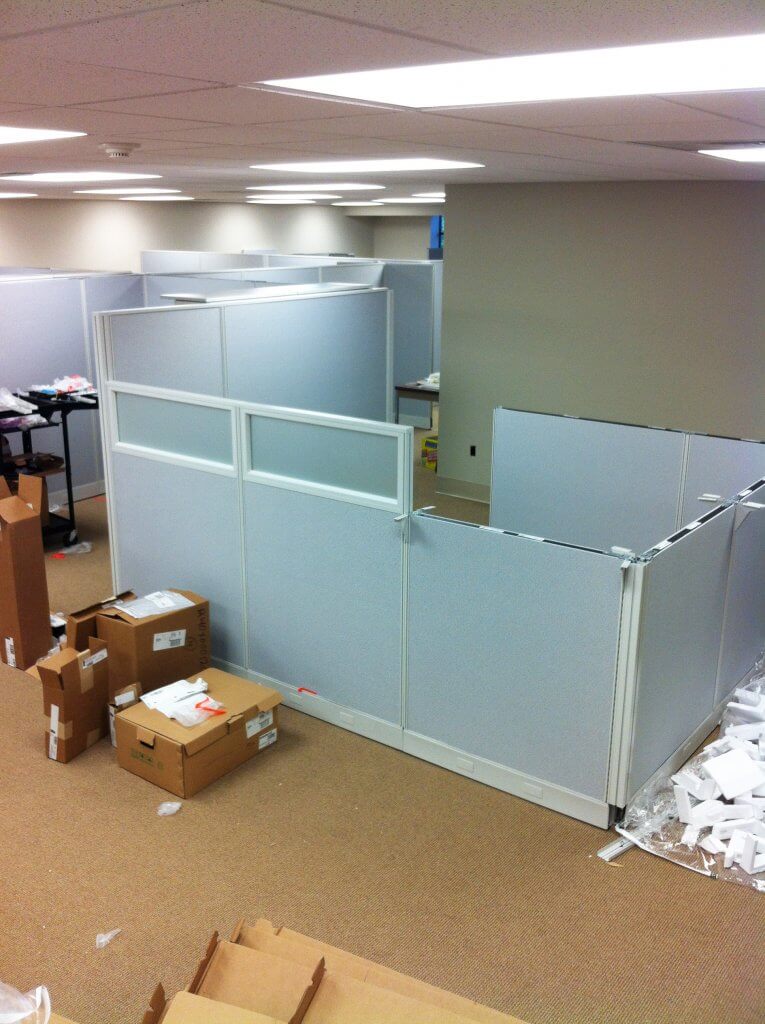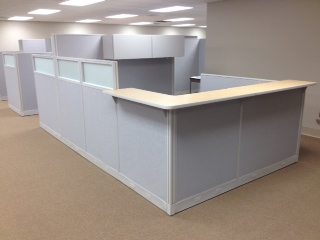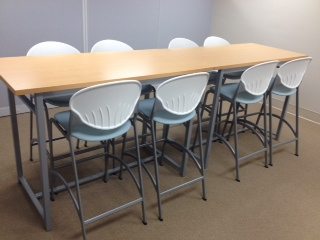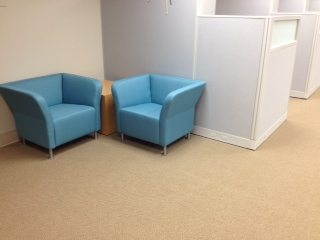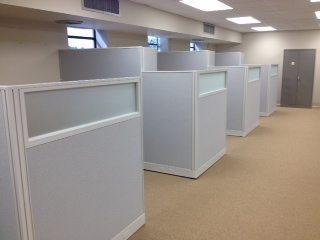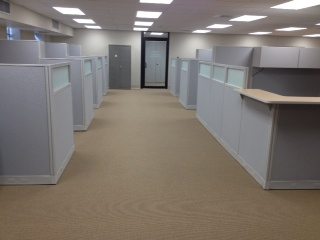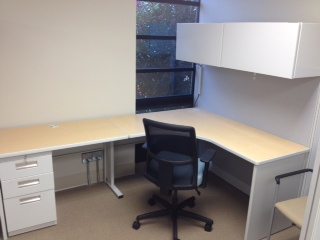Utility Company Installation
Project Portfolio
The main objective of this client was to move away from small private offices to a more open concept plan with clean lines, a collaborative space, and most importantly, doing all this while comfortably accommodating 15-20 employees.
The process began when our designer met with the client at their building to assess the space and measure for possibilities. The client also found it extremely helpful to visit our expansive showroom to browse all their options and look at fabrics and finishes. It is much easier to envision the final product when you can see a sample of it at our showroom! Our team worked closely with the client to design the perfect space plan and choose the right finishes for their newly renovated office.
Once the plan was finalized it took approximately three weeks for the furniture to arrive at our warehouse, and just two days for us to professionally install it! The collaborative space that is both functional, fun and conveniently located in the center of the office. Perfect for impromptu meetings OR formal presentations! The customer chose light and airy colors in neutrals and blues for a coastal feel.
The newly designed plan gives each employee plenty of space, privacy and a guest chair for clients.
Helping you transform your building into a business IS our business at McAleer’s Office Furniture
